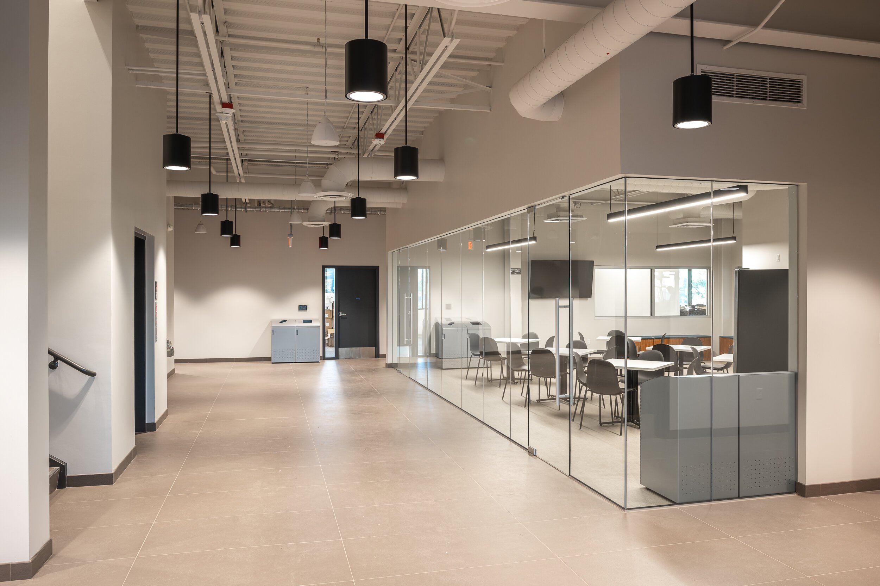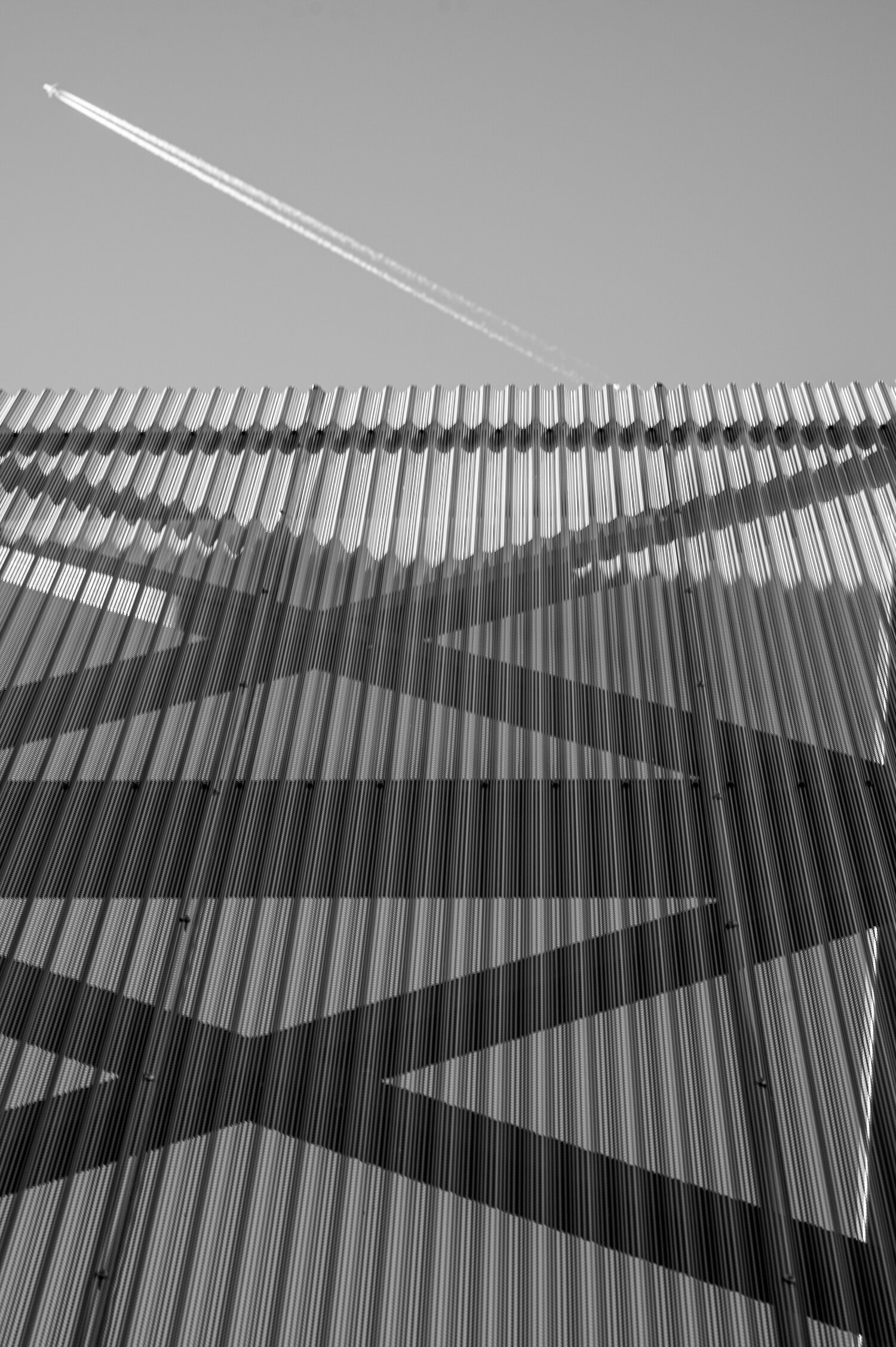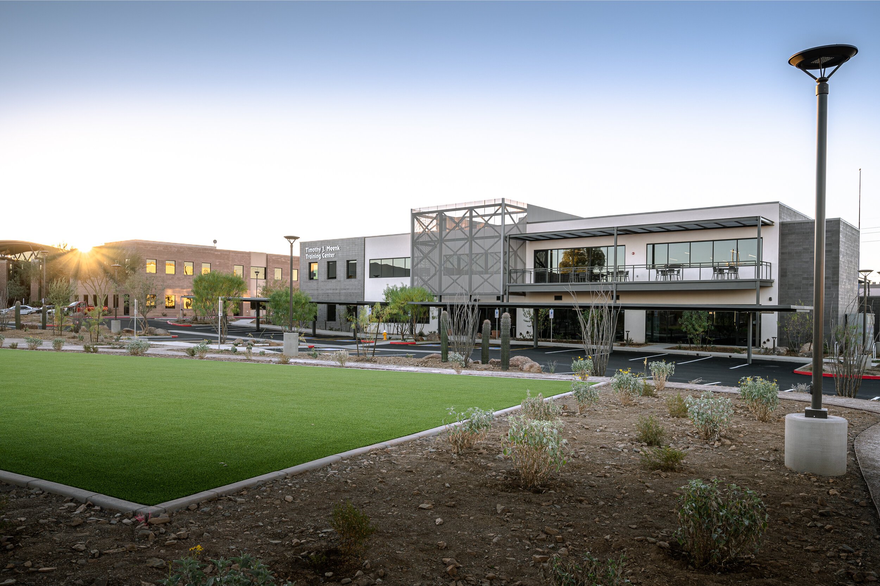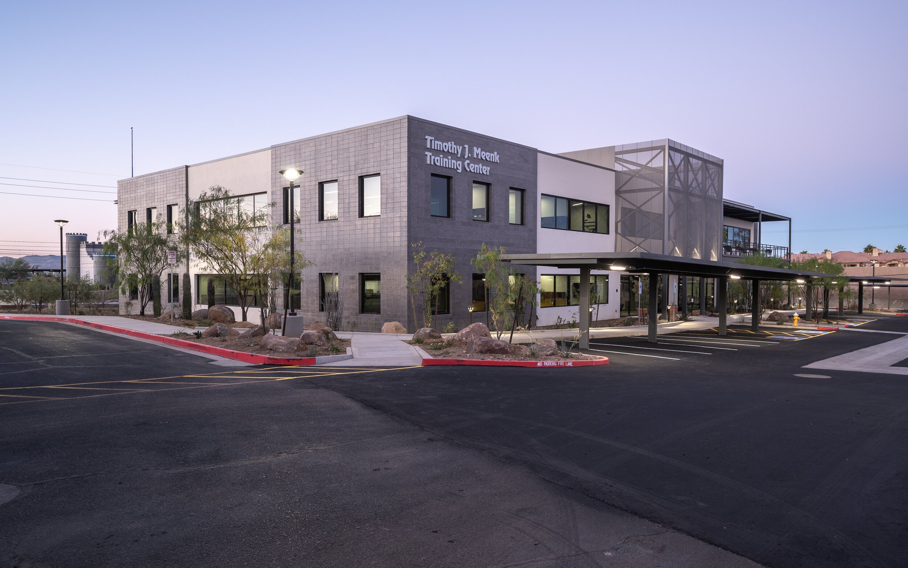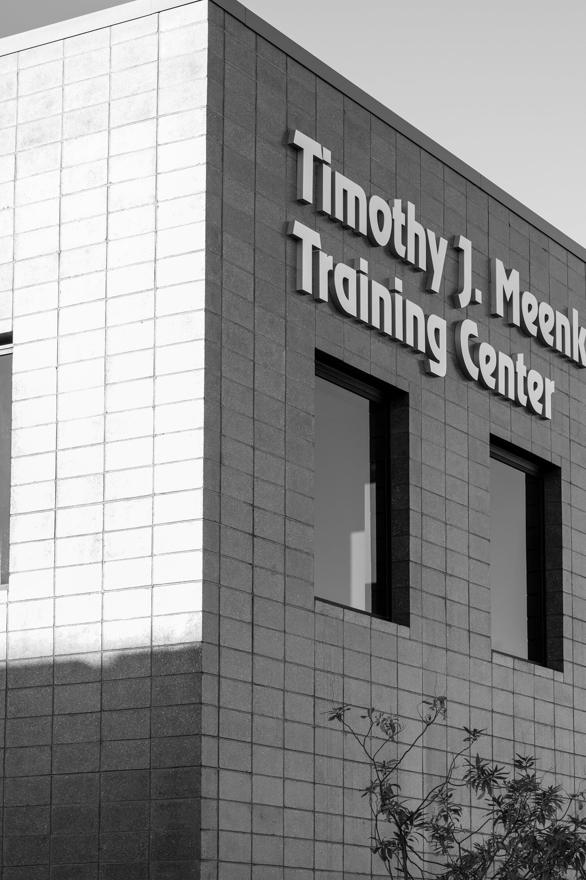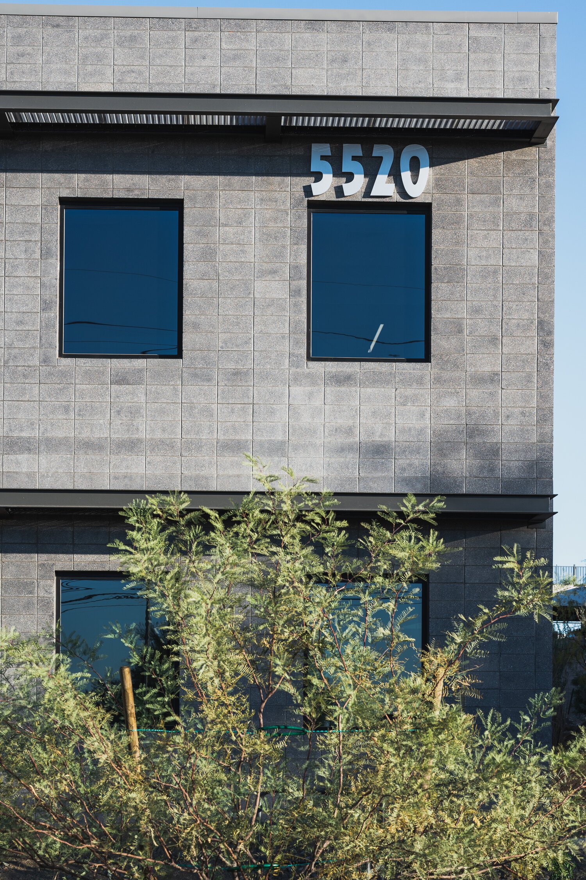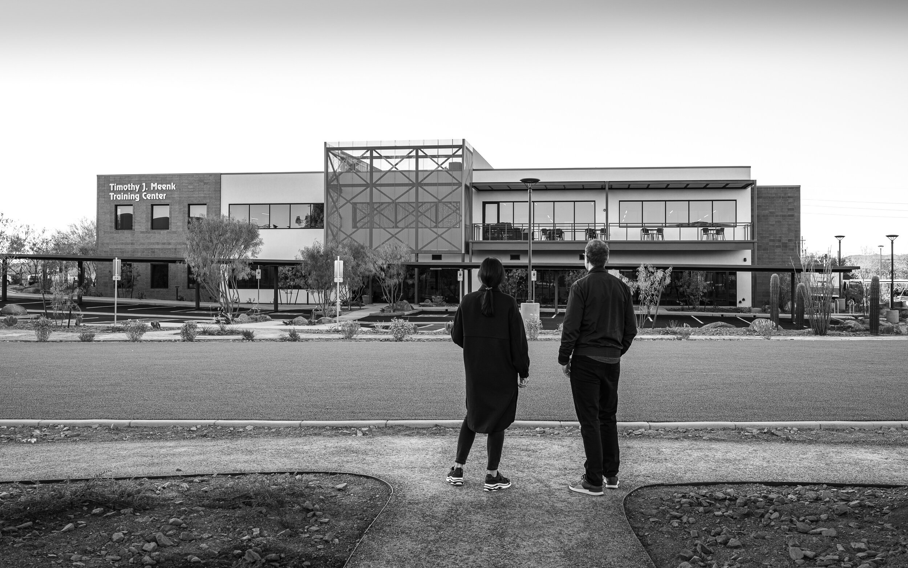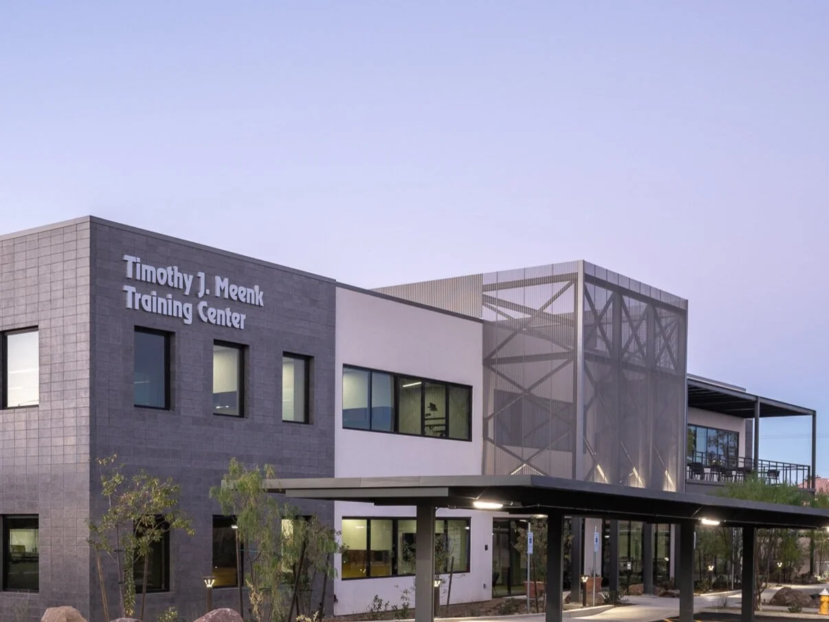SUNSTATE TRAINING CENTER, PHOENIX, ARIZONA
Mendil + Meyer led the architectural and interior design for Sunstate’s 28,000 SF, two-story training facility in Central Phoenix, recognized as the winner of ENR Southwest’s Best Office/Retail/Mixed-Use Project of 2021. This project seamlessly integrates functionality and aesthetic clarity, creating a space that both honors Sunstate’s legacy and supports its continued evolution.
Drawing from the architectural language of Sunstate’s headquarters, we reinterpreted its defining elements through a contemporary lens, ensuring cohesion while introducing refined materiality and bold spatial gestures. A striking steel and mesh façade anchors the entry, providing both a sculptural focal point and a functional screen for rooftop equipment. The steel bracing, a subtle yet intentional reference to the mechanics of a scissor lift, reflects Sunstate’s core industry.
Inside, the interiors embrace an industrial yet sophisticated sensibility, balancing openness with intentional programming. Expansive glass-enclosed meeting spaces promote transparency and collaboration, while flexible, technology-integrated classrooms foster a dynamic learning environment. The result is a facility that elevates workplace design—an architectural expression of innovation, adaptability, and craftsmanship.
